Trevail Way, St Austell £229,500
 3
3  2
2  1
1- Spacious end of terrace three bedroom family house
- Light attractive and well proportioned accommodation
- Popular and convenient residential location
- Spacious reception hall with cloakroom/W.C
- Living room, kitchen through dining room
- Three bedrooms, master en-suite, House bathroom
- Gas fired central heating, double glazing, front patio garden
- Well enclosed rear gardens with southerly aspect, parking space
This is a surprisingly spacious three bedroom modern end of terrace house within enclosed level southerly facing rear gardens and parking space.
An attractive angled design gives rise to some appealing accommodation features together with practical and well proportioned accommodation with excellent use of natural light. Generous reception hall with cloaks cupboard and storage area, cloakroom/W.C, generous living room and spacious kitchen/dining room to ground floor, three good size bedrooms, the main having an en-suite shower room, together with house bathroom to first floor. The accommodation is served by gas fired central heating, complemented by double glazing.
Outside, the property occupies a level setting with an attractive wall and railing enclosed front patio garden, main gardens to rear enjoying a southerly aspect providing areas of patio and lawn, private pathway leads to the parking hard standing space conveniently close by.
Trevail Way forms part of a modern development on the eastern fringe of the town, a convenient location for the family being within walking distance of schools, college and a good range of local amenities and being little over half a mile from St Austell's town centre.
St Austell PL25 4QT
Front entrance
Covered entrance canopy. Door to hallway.
Hallway
Generous immediate reception area, deep recessed cloaks cupboard. Turning staircase to first floor with attractive handrail banister. Radiator. Doors off to cloakroom/W.C, living room and kitchen through dining room.
Cloakroom/W.C
Close coupled W.C. Wash hand basin with tiled surround. Radiator. Extractor fan.
Living room
16' 0'' x 11' 6'' (4.87m x 3.50m)
maximum. Light and attractive room with dual windows to front. Beautiful tiled fireplace with mantel and surround. Two radiators. TV aerial socket. Telephone socket.
Kitchen through dining room
11' 0'' x 9' 6'' (3.35m x 2.89m)
plus 11'8" x 9'8" maximum. Appealing angled room providing generous and practical kitchen and dining areas with window and stable door enjoying outlook and opening to southerly facing rear gardens. Kitchen fitted with a comprehensive range of light timber front base and wall units providing extensive cupboard and drawer storage, working surface over with part tiled walls adjacent, incorporating inset sink unit, double oven, four ring gas hob with chimney style hood over. Integrated refrigerator and freezer. Space and plumbing for automatic washing machine. Cupboard housing gas fired boiler. Radiator, TV aerial socket.
First floor Landing
Good natural light via dual windows to front. Attractive handrail balustrade to staircase reveal. Radiator. Recessed linen cupboard with electric airing heater. Hatch to roof space. Doors off to all three bedrooms and bathroom.
Bedroom 1
11' 6'' x 9' 6'' (3.50m x 2.89m)
to face of range of mirror fronted fitted wardrobes. Window to front. Radiator. TV aerial socket. Door to en-suite.
En-suite
Recently refitted with part acrylic panelled walls comprising large shower cubicle, wash basin with vanity unit under and close couple w.c. Towel radiator, extractor fan and patterned glazed window to front.
Bedroom 2
10' 10'' x 9' 8'' (3.30m x 2.94m)
maximum. Angled room. Window to rear enjoying distant surrounding views. Radiator. TV aerial socket.
Bedroom 3
9' 8'' x 7' 0'' (2.94m x 2.13m)
Window to rear enjoying distant surrounding views. Radiator.
Bathroom
7' 9'' x 5' 4'' (2.36m x 1.62m)
White suite comprising panelled bath with mixer tap shower, pedestal wash basin, close coupled W.C. Part wall tiling. Shaver socket. Radiator. Extractor fan.
Outside
To the front is an appealing low maintenance brick paved and shingle patio garden with low level walling and railing boundary. Generous level rear gardens enjoy a sunny southerly aspect providing immediate paved patio giving onto an expanse of lawn with tall walling to boundaries. Garden shed. Private pathway and gate leads to side to the parking hard standing space conveniently close by.
St Austell PL25 4QT
| Name | Location | Type | Distance |
|---|---|---|---|





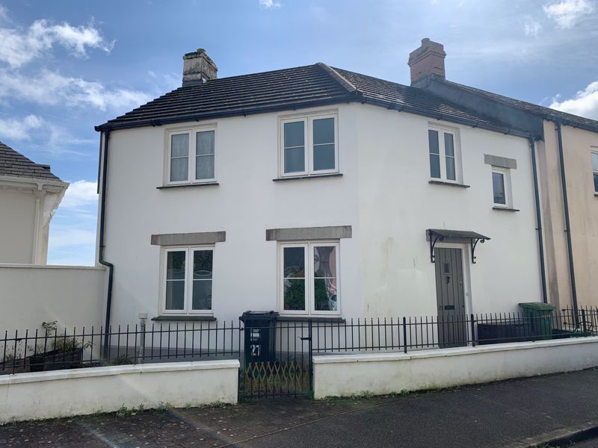
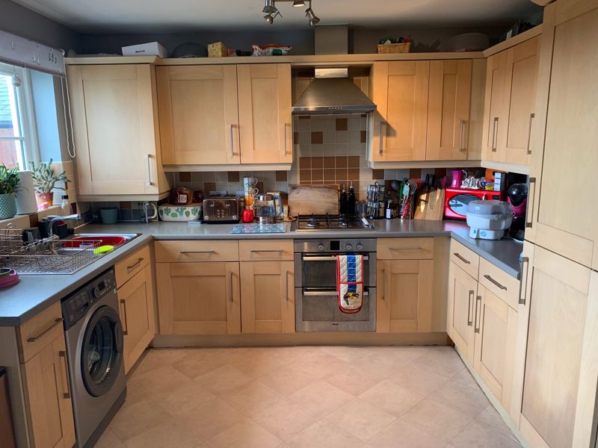
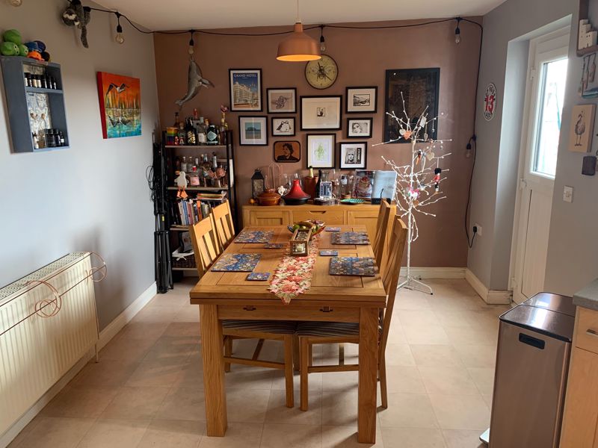
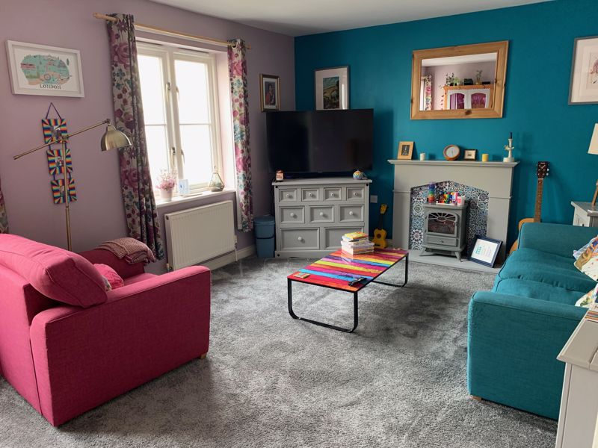

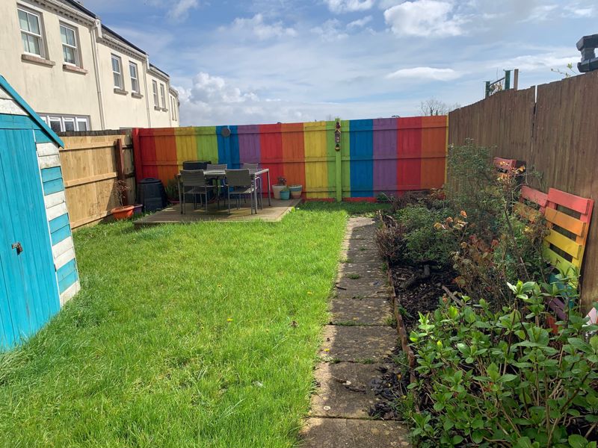
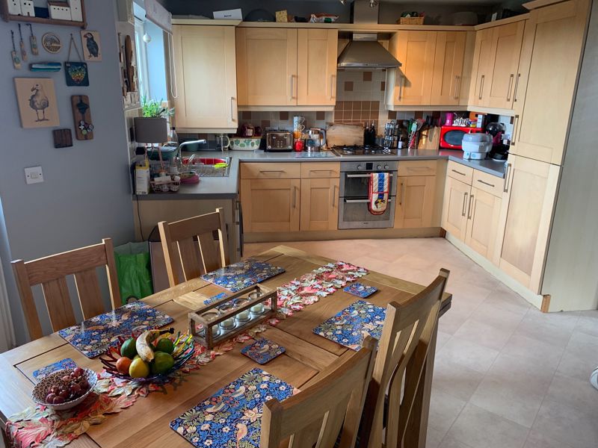
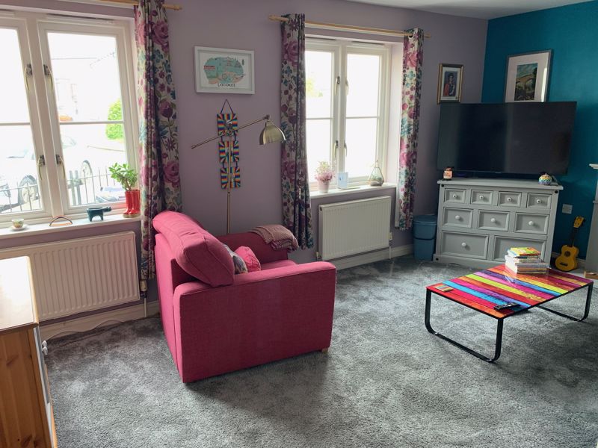
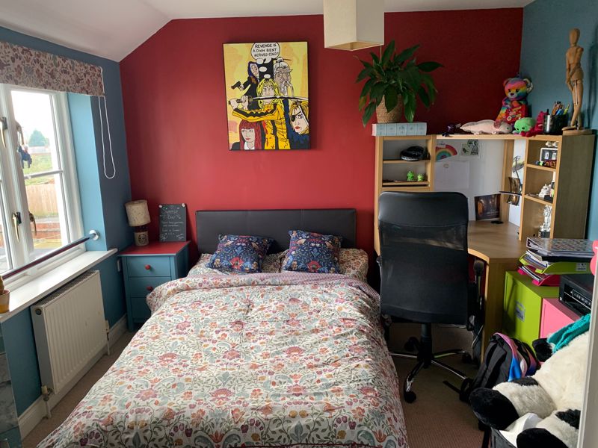

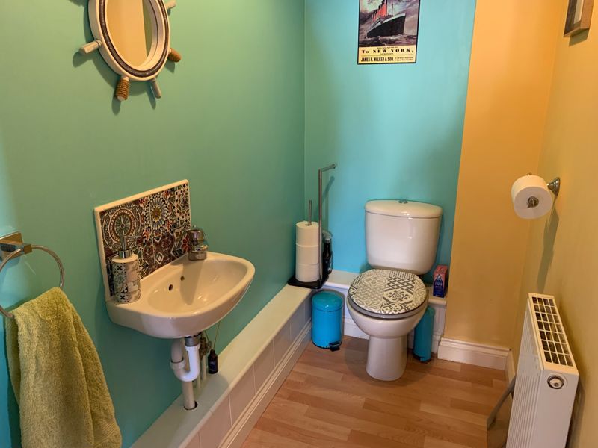
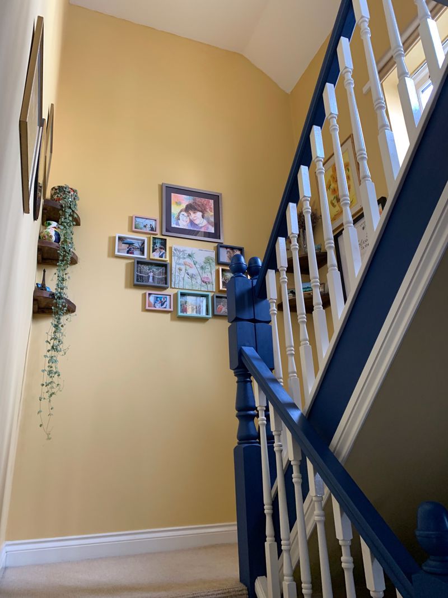
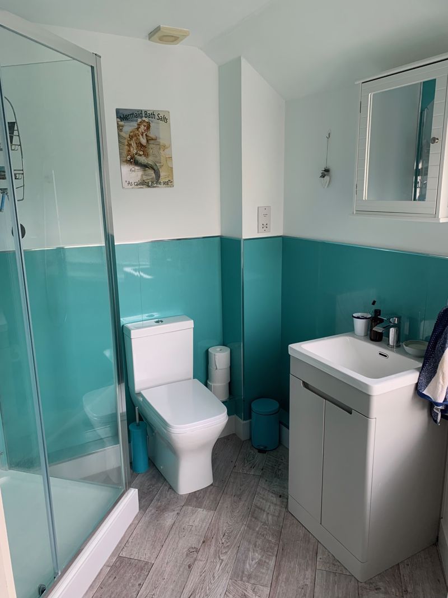
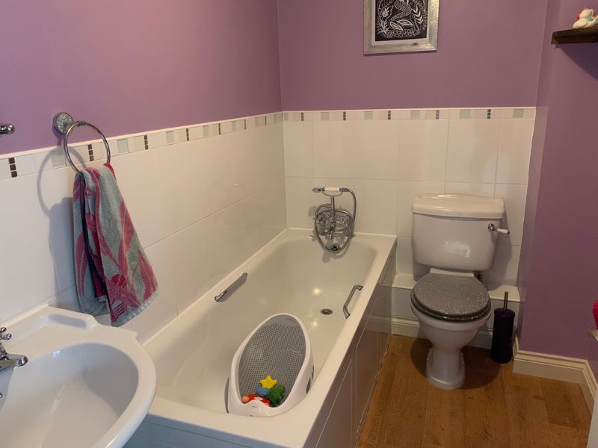
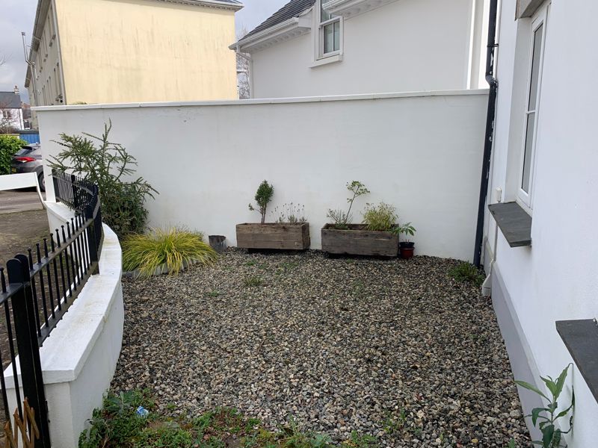
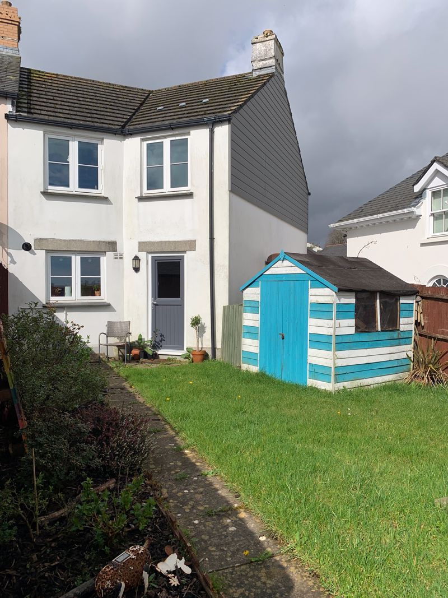
 Mortgage Calculator
Mortgage Calculator


Email: info@burrowsestateagents.co.uk