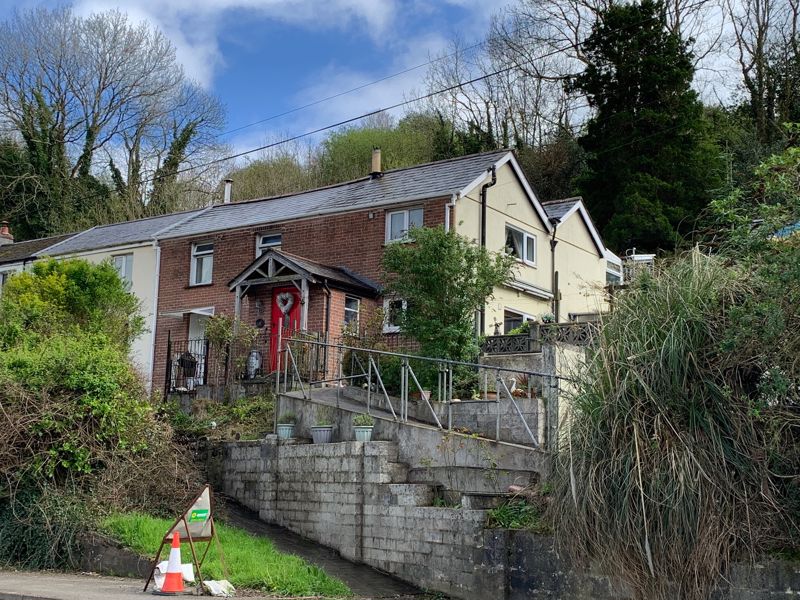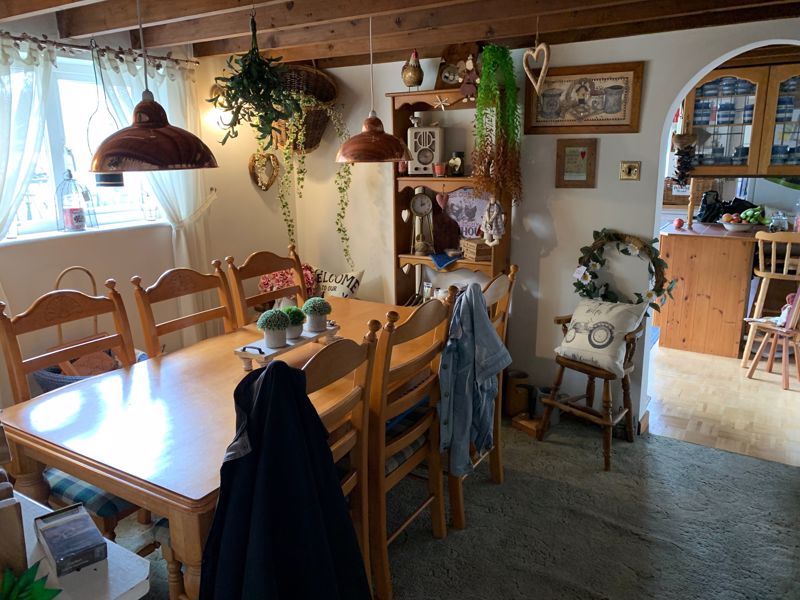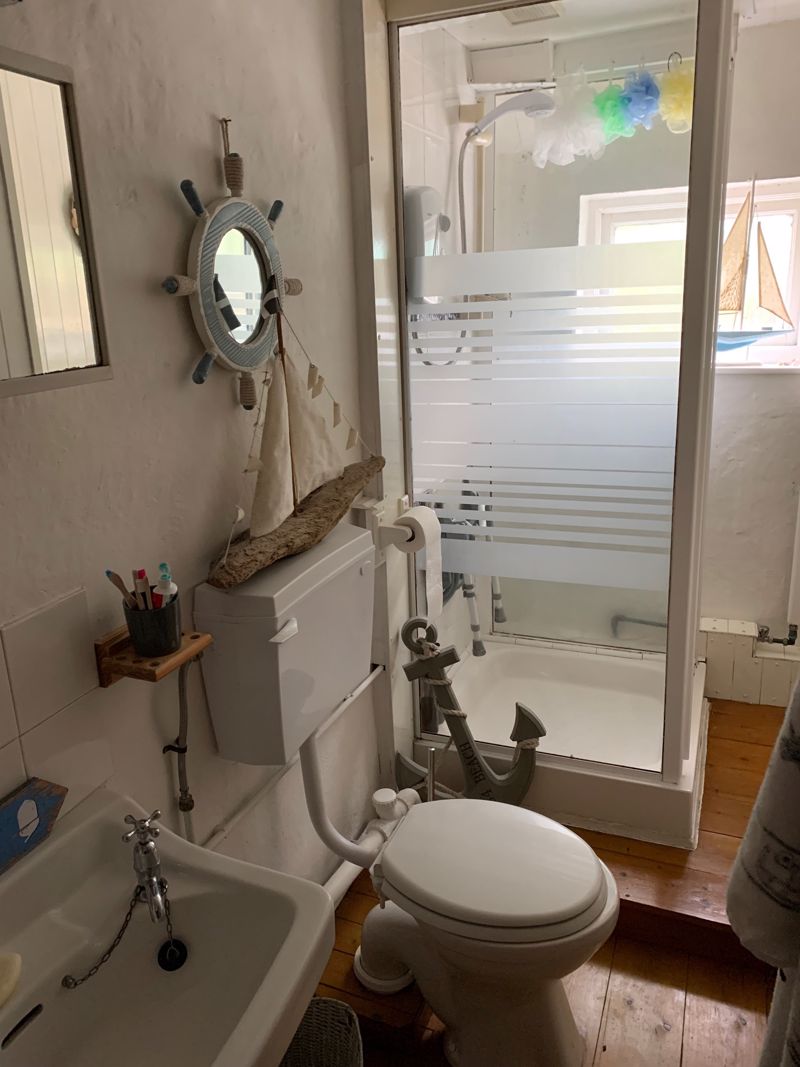Tywardreath Highway, Par £380,000
 5
5  2
2  3
3- Appealing end of terrace 5 bedroom cottage
- Property of great character and appeal
- Situated within elevated position fronting onto main A390
- Surprisingly large spacious family sized accommodation
- Entrance porch, kitchen, dining room, family room, lounge, utility room/rear porch/WC
- 5 bedrooms, bathroom, shower room, multi-fuel burner
- Double glazed
- Driveway/hardstanding parking, 2 single garages
- Large woodland style terraced garden to rear
This is a delightful character cottage fronting onto the main A390 in an elevated position enjoying distant views and benefitting from ample parking, two single garages, surprisingly large family sized accommodation and a large woodland style garden to rear.
The accommodation in brief has been extended from the original to provide entrance porch, kitchen, dining room, family room, lounge, utility room/rear porch with WC. To the first floor are five bedrooms, a bathroom and a separate shower room. The property has many character features along with versatile accommodation.
Outside as mentioned, a good feature to this property is the hardstanding parking area for several vehicles and two single garages. The gardens are terraced to the side and rear and a large proportion of the rear is mainly woodland.
In an elevated position within Tywardreath Highway the property enjoys distant countryside views and is on the fringe of St Blazey Gate where there are a good range of amenities and convenience stores along with bus stop, train station, supermarket and doctors surgery.
Par PL24 2RW
Front Entrance
Part-patterned glazed door to entrance porch.
Entrance Porch
5' 8'' x 5' 6'' (1.73m x 1.68m)
With window to side and door to kitchen.
Kitchen
13' 10'' x 10' 6'' (4.21m x 3.20m)
Fitted with a range of wood fronted base and wall units providing cupboard and drawer storage, working surface over with part-tiled walls adjacent, inset sink unit, eye level oven, space and plumbing for dishwasher. Window to side and front. Beam ceiling features. Breakfast bar area and archway through to dining room.
Dining Room
10' 6'' x 10' 0'' (3.20m x 3.05m)
Practical dining area with beamed ceiling features, radiator and window to side, door to rear porch/utility room and opening to family room.
Rear Porch/Utility
10' 11'' x 5' 1'' (3.32m x 1.55m)
Plus 14' 9'' x 8' 1'' (4.49m x 2.46m). Practical utility area/store room with space and plumbing for washing machine and further appliance spaces. Part-tiled flooring and door to WC.
WC
6' 0'' x 5' 0'' (1.83m x 1.52m)
Concealed WC and wash basin incorporating vanity unit. Part acrylic clad walling.
Family Room
20' 8'' x 10' 1'' (6.29m x 3.07m)
Including chimney breast. Beamed ceiling features, window to rear and radiator. Staircase to first floor and door to lounge.
Lounge
17' 7'' x 12' 7'' (5.36m x 3.83m)
Delightful character room with beamed ceiling features, stonewalling and fireplace with wood burner. Radiator, TV aerial point, window to front and door to front.
First Floor
Landing
Doors off to all five bedrooms, bathroom and shower room. Door to recessed airing cupboard housing hot water cylinder. Door to further recessed storage cupboard.
Bedroom 1
10' 1'' x 10' 7'' (3.07m x 3.22m)
Radiator, window to conservatory and door to conservatory.
Conservatory
11' 2'' x 5' 3'' (3.40m x 1.60m)
Laminate laid flooring, windows to side and rear and door to rear leading to garden.
Bedroom 2
10' 3'' x 10' 0'' (3.12m x 3.05m)
Plus recess with wash basin. Radiator, access hatch to roof space and window to front.
Bedroom 3
14' 0'' x 7' 6'' (4.26m x 2.28m)
Single glazed window to rear.
Bedroom 4
12' 8'' x 7' 0'' (3.86m x 2.13m)
Radiator, window to front and access hatch to roof space.
Bedroom 5
8' 7'' x 7' 6'' (2.61m x 2.28m)
Radiator and window to side.
Bathroom
10' 6'' x 5' 0'' (3.20m x 1.52m)
Fitted with a suite comprising panelled bath, close coupled WC and pedestal wash hand basin. Extractor fan and inset ceiling spotlights. Patterned glazed window to front.
Shower Room
10' 11'' x 3' 7'' (3.32m x 1.09m)
Plus recess. Corner shower cubicle with electric shower, wood flooring, low flush WC and pedestal wash hand basin. Towel radiator and patterned single glazed window to rear.
Outside
To the front there is a hardstanding parking area for several vehicles which leads to two single garages. To the side of the garages are steps leading up to the front entrance and a paved patio area. Steps continue to a further raised patio area and timber summer house. Beyond this is a pathway leading to the good sized woodland style garden.
Garage
20' 5'' x 10' 7'' (6.22m x 3.22m)
Window to rear, pedestrian door to side and metal up and over door to front. Opening to other garage.
Single Garage
20' 5'' x 10' 7'' (6.22m x 3.22m)
Window to rear and metal up and over door. Light and power connected.
Par PL24 2RW
Please complete the form below to request a viewing for this property. We will review your request and respond to you as soon as possible. Please add any additional notes or comments that we will need to know about your request.
Par PL24 2RW
| Name | Location | Type | Distance |
|---|---|---|---|





.jpg)
.jpg)

.jpg)

.jpg)
.jpg)
.jpg)
.jpg)

.jpg)

.jpg)

.jpg)
.jpg)
.jpg)
.jpg)
.jpg)
.jpg)
.jpg)
.jpg)

.jpg)



 Mortgage Calculator
Mortgage Calculator

Email: info@burrowsestateagents.co.uk