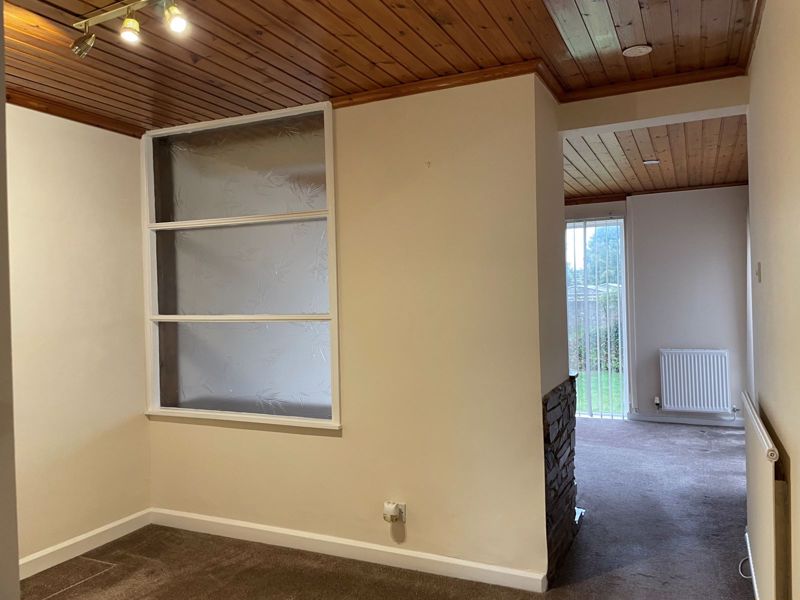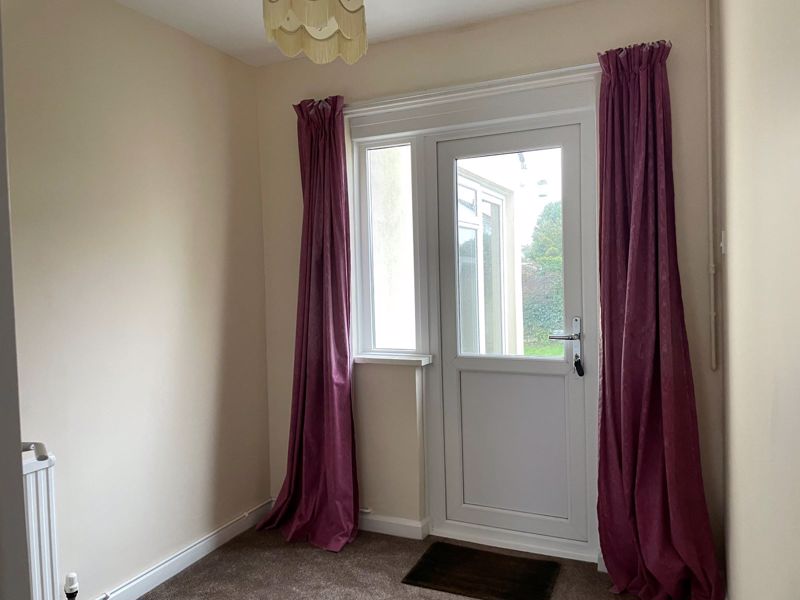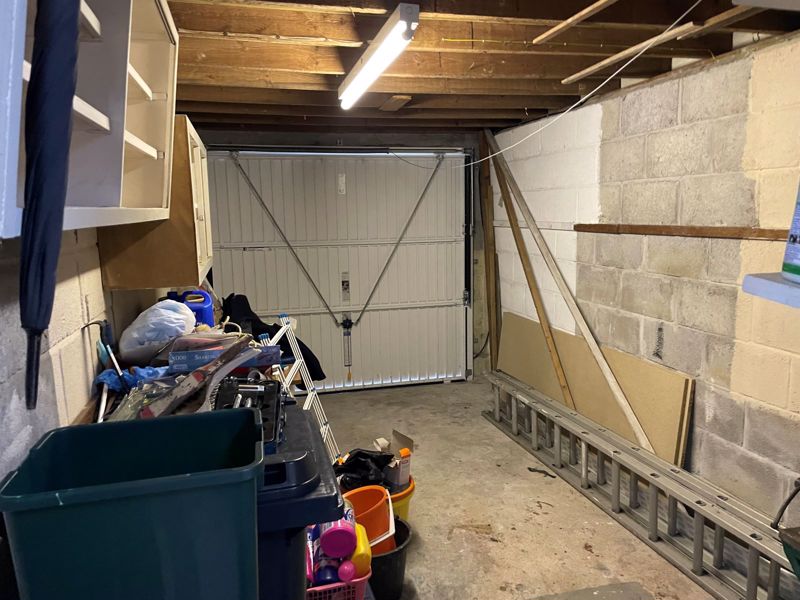Wedgewood Road, St. Austell £229,950
 3
3  1
1  2
2- Deceptive 3 bedroom mid-terrace bungalow
- Available with vacant possession no ongoing chain
- Kitchen, dining room through lounge, 3 bedrooms, shower room, utility porch
- Gas fired central heating, double glazing
- Hardstanding parking and garage
- Enclosed rear garden with patio and lawn area
- Popular and highly regarded Holmbush area location
- Close to essential amenities and transport links
Available with vacant possession and no ongoing chain is this deceptive three bedroom mid-terraced bungalow. Offering scope for some decorative updating with generous living areas, utility porch, garage, parking and enclosed rear garden within a popular and highly regarded setting at Holmbush.
The property comprises of entrance hall, kitchen, utility porch, dining room, lounge, three bedrooms, and shower room and benefits from gas fired central heating and double glazing.
Outside the bungalow to the front is a hardstanding parking area and garage. The main garden is to the rear being well enclosed with areas of patio and lawn.
Wedgewood Road is within the Holmbush area of St Austell being convenient walking distance of the Holmbush precinct which benefits from a Post Office, bakery, butchers, takeaways, supermarkets and bus links. Little over one mile away is St Austell's main town centre and the picturesque harbour village of Charlestown with its renowned hospitality, beaches and headland coastal walks.
As previously mentioned this deceptive bungalow can only be appreciated by viewing internally and appointments to appraise are most strongly advised.
St. Austell PL25 3HY
Entrance
Part patterned glazed door to hall.
Hall
Doors off to kitchen, dining room, all three bedrooms and shower room. Telephone socket, radiator. Access hatch to roof space. Airing cupboard housing Baxi combination boiler.
Kitchen
10' 1'' x 7' 9'' (3.07m x 2.36m)
Comprising of a range of wall and base units with working surface over, space for oven and fridge. Window to the front, door through to utility, part glazed panel to dining room.
Dining Room
10' 11'' x 7' 10'' (3.32m x 2.39m)
Maximum. A useful dining space with integral storage cupboard, radiator and opening through to lounge.
Lounge
11' 11'' x 12' 0'' (3.63m x 3.65m)
A bright dual aspect lounge with picture window to rear enjoying the garden. Window and glazed door to patio. Feature gas fire setting. Feature glass panel through to dining room. TV aerial socket.
Bathroom
6' 8'' x 5' 8'' (2.03m x 1.73m)
Fully tiled incorporating panelled shower cubicle with electric shower, wash hand basin and w.c. Patterned window to front.
Bedroom 1
10' 11'' x 10' 9'' (3.32m x 3.27m)
Window to rear. Radiator.
Bedroom 2
10' 1'' x 8' 8'' (3.07m x 2.64m)
Maximum. Window to front. Radiator.
Bedroom 3
7' 9'' x 7' 3'' (2.36m x 2.21m)
Door and window to rear. Radiator.
Utility
8' 1'' x 3' 11'' (2.46m x 1.19m)
Part-patterned glazed door opening to drive. Space for white goods and plumbing. Door to garage.
Garage
14' 9'' x 8' 2'' (4.49m x 2.49m)
With an up and over door. Power connected.
Outside
To the front is hardstanding parking for several vehicles and garage. The main garden is to the rear with a hardstanding patio seating area which leads on to lawn.
St. Austell PL25 3HY
| Name | Location | Type | Distance |
|---|---|---|---|





.jpg)
.jpg)
.jpg)
.jpg)
.jpg)
.jpg)
.jpg)
.jpg)

.jpg)

.jpg)
.jpg)
.jpg)

.jpg)
.jpg)
.jpg)
 Mortgage Calculator
Mortgage Calculator


Email: info@burrowsestateagents.co.uk