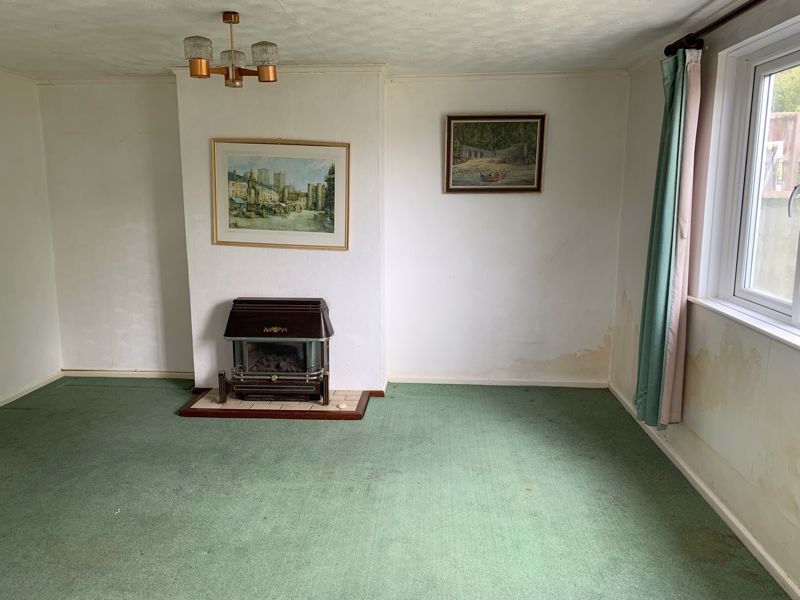Roslyn Close, St. Austell £210,000
 3
3  1
1  1
1- Available with vacant possession, no ongoing chain
- 3 Bedroom semi-detached house
- Scope for updating and improving
- Cul-de-sac setting with good sized corner plot
- Potential to extend (subject to planning)
- Entrance hall, kitchen, lounge/dining room, 3 bedrooms, bathroom, part-double glazed
- Garage, parking for 1 car
- Corner plot setting with large lawned garden
Available with vacant possession, no ongoing chain is this 3 bedroom semi-detached house offering scope for updating and improving throughout within a popular area of Bethel located in a cul-de-sac setting with large corner plot.
The accommodation in brief comprises entrance hall, kitchen, lounge/dining room. To the first floor are 3 bedrooms and bathroom. The property also has gas fired central heating and part-double glazing.
Outside there is a driveway with parking for 1 vehicle to front along with a garage, positioned within a large corner plot setting this property has a good sized garden which offers scope for potential to extend and improve the property, subject to any necessary planning consent.
Situated within Roslyn Close which forms part of a popular residential development on the Eastern side of St Austell. The property is within close proximity of a convenience store/Post Office, Social Club, local schooling and park. The main St Austell town centre is approximately 1 mile away.
St. Austell PL25 3UN
Front Entrance
Patterned glazed door and side screen to entrance hall.
Entrance Hall
Good immediate reception area with staircase to first floor. Door to kitchen and door to lounge/dining room. Part-patterned glazed door to side leading to garden. Radiator.
Kitchen
11' 0'' x 8' 11'' (3.35m x 2.72m)
Fitted with a range of wood base units providing cupboards and drawer storage, working surface over with stainless steel sink and part-tiled walling adjacent. Wall mounted gas fired boiler, space and plumbing for washing machine and further appliance space, cooker space, tiled flooring and single glazed window to front.
Lounge/Dining Room
14' 4'' x 11' 0'' (4.37m x 3.35m)
Plus 7' 9'' x 5' 8'' (2.36m x 1.73m) L-shaped room. Measurement including chimney breast housing gas fire with tiled mantle. Radiator, feature circular window to side and double-glazed window to rear.
First Floor
Landing
Doors off to all 3 bedrooms and bathroom, window to side and access hatch to roof space with loft ladder.
Bedroom 1
11' 1'' x 9' 4'' (3.38m x 2.84m)
Including double doors and single door to built-in wardrobe. Radiator and window to front.
Bedroom 2
12' 3'' x 9' 4'' (3.73m x 2.84m)
Maximum including chimney breast and door to built-in cupboard with radiator. Double glazed window to rear and radiator.
Bedroom 3
8' 7'' x 7' 0'' (2.61m x 2.13m)
Radiator and window to rear.
Bathroom
7' 0'' x 5' 6'' (2.13m x 1.68m)
Suite comprising wood panelled bath with electric shower over, pedestal wash hand basin and WC. Fully tiled walls, patterned glazed window to front and radiator.
Outside
Located in a cul-de-sac the property has a driveway which provides parking for 1 vehicle and gains access to the garage, steps lead up to the front entrance along with pathway to side which leads to the garden. The garden is of a large proportion laid mainly to lawn and continues round to the rear of the property where there is a further lawned garden and shrub features along with timber fencing to boundaries. This is currently a blank canvas for any prospective purchaser but also offers scope to extend the property to provide further accommodation subject to any necessary planning consent.
Garage
16' 9'' x 8' 6'' (5.10m x 2.59m)
Metal up and over door with recently replaced flat roof.
St. Austell PL25 3UN
| Name | Location | Type | Distance |
|---|---|---|---|





.jpg)
.jpg)
.jpg)



.jpg)


.jpg)
.jpg)
.jpg)

.jpg)
.jpg)
.jpg)

 Mortgage Calculator
Mortgage Calculator


Email: info@burrowsestateagents.co.uk