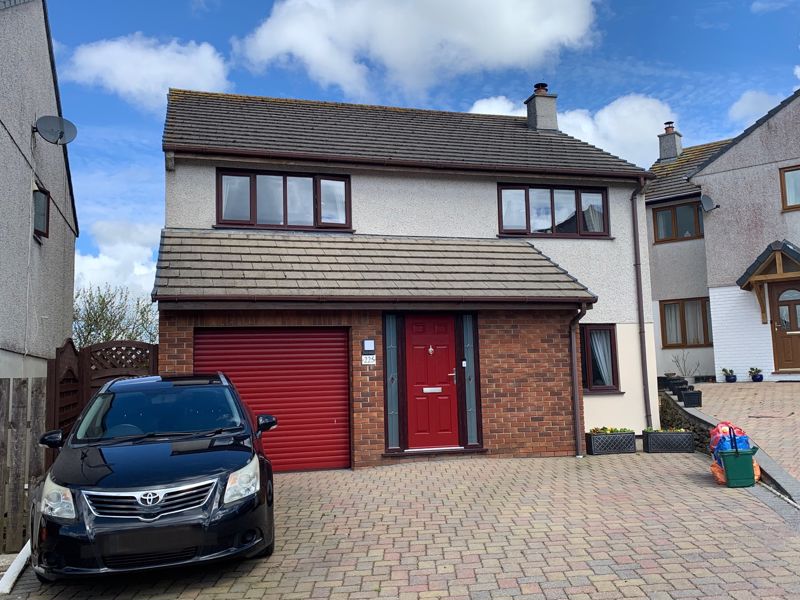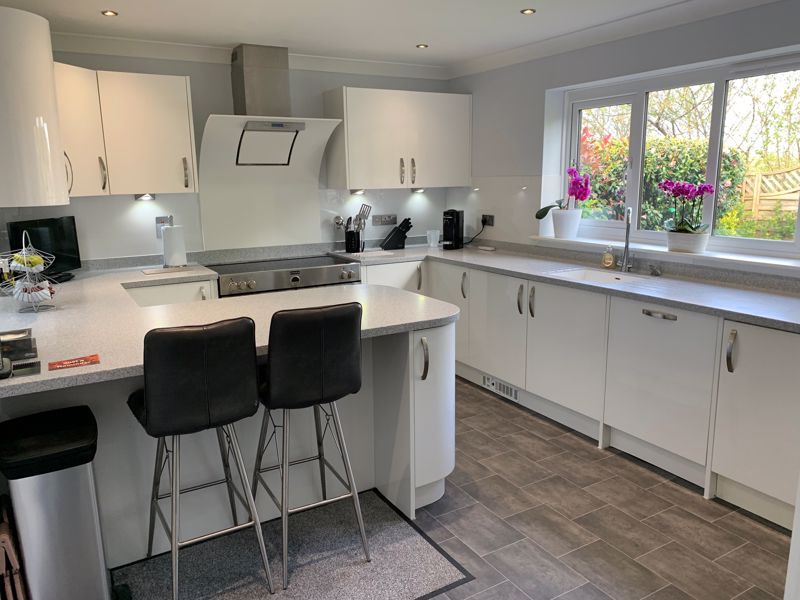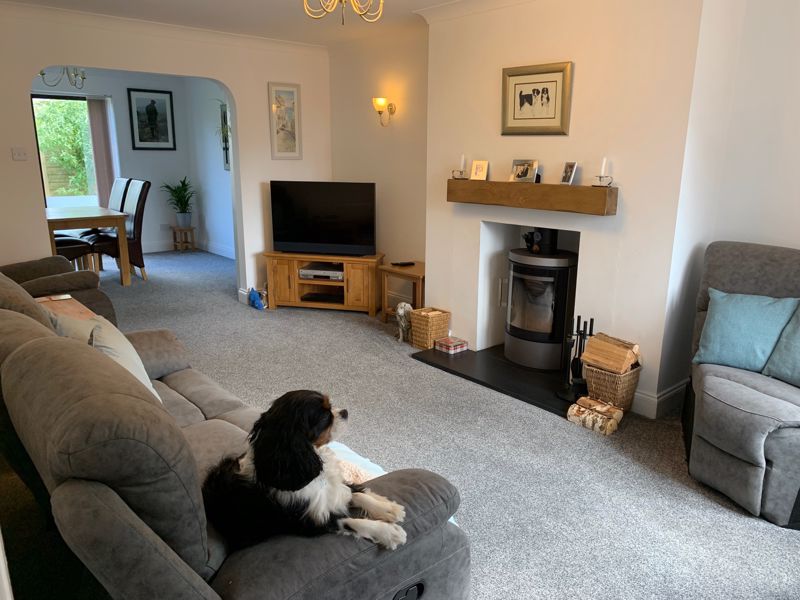Creakavose Park St. Stephen, St. Austell £379,950
 4
4  2
2  1
1- Spacious 4 bedroom detached family house
- Situated within popular rural village of St Stephen
- Light, spacious and modernised family sized accommodation
- Spacious entrance hall, lounge through dining room with woodburner
- Modern fitted kitchen, spacious utility room with WC, integral garage with electric roll top door
- 4 double bedrooms, master with ensuite shower room, family bathroom
- Double glazed, electric night storage heating
- Brick paved driveway/hardstanding parking
- Lawned garden to rear with mature flower bed and shrub borders
This is a spacious family sized 4 double bedroomed detached family house situated within the popular rural village of St Stephen offering contemporary living space being light and modern throughout.
The accommodation in brief comprises of spacious entrance hall, lounge through dining room with woodburner, modern fitted kitchen, utility room with WC and integral garage. To the first floor are 4 double bedrooms, master with ensuite and further family bathroom.
Outside there is a brick paved driveway/hardstanding parking. The main garden is to the rear which is laid to lawn with well stocked flowerbed borders, timber fencing and summer house.
The rural village of St Stephen is a popular village with ample amenities including a local convenience store, Post Office, popular primary and secondary schooling, fish and chip shop and Chinese takeaway. The main St Austell town centre is approximately 5 miles away and offers a further range of amenities, St Stephen also gives good access to Newquay and the North coast.
St. Austell PL26 7ND
Front Entrance
Contemporary door and patterned side screen leading to entrance hall.
Entrance Hall
Spacious reception area with staircase to first floor, telephone point and window to side, door to understairs storage cupboard, night storage heater. Door to lounge which in turns leads through to dining room and kitchen. Door to utility room which leads to WC and integral garage.
Lounge
17' 9'' x 11' 8'' (5.41m x 3.55m)
Including chimney breast housing woodburner, light and attractive room via window to front. TV aerial point and large opening to dining room.
Dining Room
11' 8'' x 11' 0'' (3.55m x 3.35m)
Sliding aluminium patio doors leading to garden. Door to kitchen.
Kitchen
15' 5'' x 11' 0'' (4.70m x 3.35m)
Fitted with a contemporary white range of base and wall units, providing cupboard and drawer storage. Quartz working surface over with extractor hood over. Breakfast bar, fridge/freezer space, built-in dishwasher. Window to rear enjoying garden outlook. Inset ceiling spotlights and door to utility room.
Utility room
12' 1'' x 6' 5'' (3.68m x 1.95m)
Fitted with a range of white fronted base and wall units providing cupboard storage, working surface over with tiled splashback. Space and plumbing for washing machine and further low level appliance space. Door to side, door to integral garage and door to WC.
WC
Close coupled WC. Wash basin with tiled splashback and extractor fan.
Integral Garage
17' 3'' x 8' 9'' (5.25m x 2.66m)
Electric roll top door. Light and power connected.
Landing
Doors off to all 4 bedrooms and bathroom. Door to storage cupboard and access hatch to roof space. Night storage heater.
Bedroom 1
13' 2'' x 11' 1'' (4.01m x 3.38m)
Plus double doors to recessed wardrobe. Electric panel heater, TV aerial point. Window to rear enjoying distant views. Door to ensuite.
Ensuite
7' 1'' x 5' 7'' (2.16m x 1.70m)
Plus recess. Fitted with modern white suite comprising corner glazed shower cubicle, concealed WC and wash basin with vanity unit under, electric Mira shower, towel radiator, inset ceiling spotlights and patterned glazed window to side. Tiled walls and laminate laid flooring.
Bedroom 2
12' 2'' x 11' 1'' (3.71m x 3.38m)
Plus double doors to recessed wardrobe. Electric wall panel heater and window to rear.
Bedroom 3
12' 0'' x 10' 4'' (3.65m x 3.15m)
Plus double doors to recessed wardrobe, TV aerial point, electric wall panelled heater and window to front.
Bedroom 4
11' 9'' x 10' 3'' (3.58m x 3.12m)
Plus recess. Electric panel heater and window to front.
Bathroom
8' 8'' x 7' 1'' (2.64m x 2.16m)
Fitted with a modern white suite comprising concealed WC and wash basin with vanity unit under. Corner shower cubicle with Triton electric shower. Panelled bath, inset ceiling spotlights, towel radiator and patterned glazed window to side.
Outside
To the front there is a brick paved driveway/hardstanding parking with timber gated access to side leading to the rear. To the rear there is an expanse of lawn with mature flowerbed and shrub borders with timber fencing and garden summer house which measures 7'10" x 6'9" (2.39m x 2.06m).
St. Austell PL26 7ND
| Name | Location | Type | Distance |
|---|---|---|---|






.jpg)




.jpg)

.jpg)

.jpg)


.jpg)

.jpg)
.jpg)
.jpg)

 Mortgage Calculator
Mortgage Calculator


Email: info@burrowsestateagents.co.uk