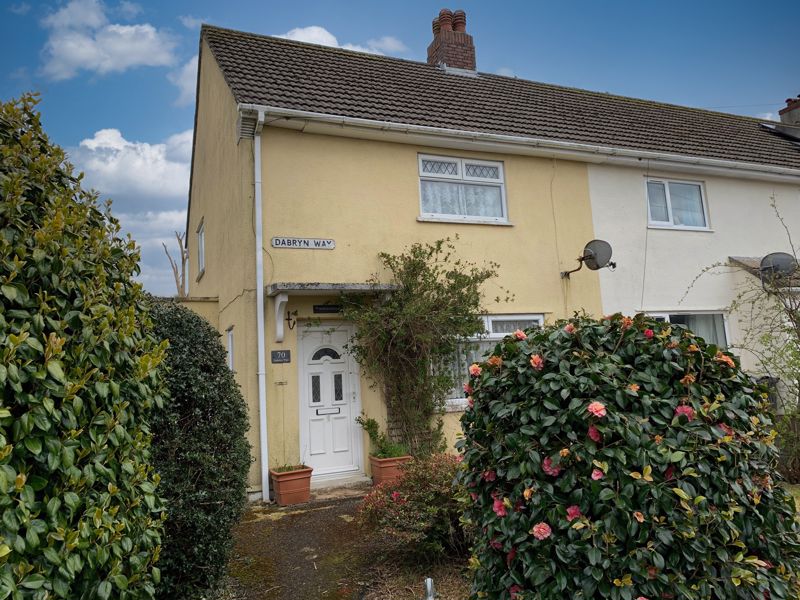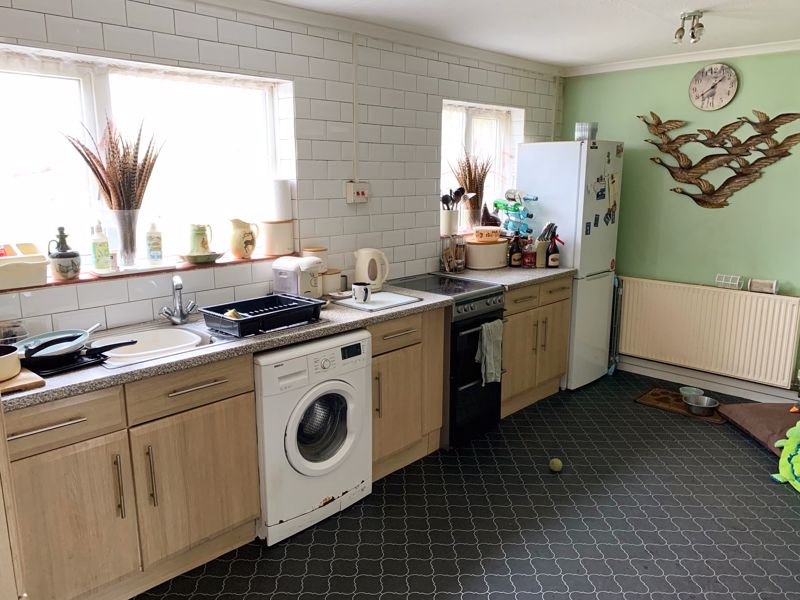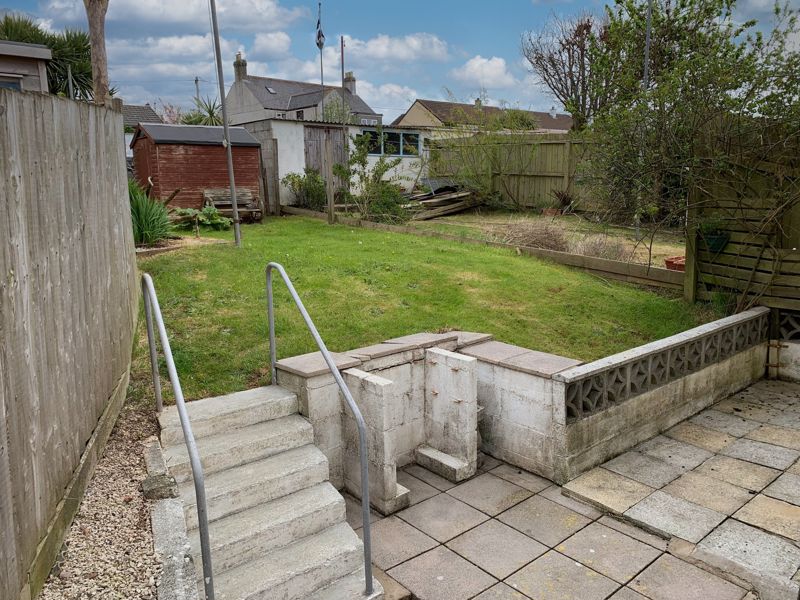Dabryn Way St. Stephen, St. Austell £189,950
 2
2  1
1  2
2- Semi-detached 2 bedroom house
- Situated within popular village of St Stephen
- Well proportioned accommodation
- Entrance Hall, lounge, kitchen/dining room, side porch, utility area, WC
- Double glazed, oil fired central heating
- Good sized lawned garden to rear
- Lawn and shrubbed garden to front and side
This is an appealing 2 bedroom semi-detached house situated within the popular rural village of St Stephen with walking distance to local amenities and schooling.
The accommodation in brief comprises of entrance hall, lounge, kitchen/dining room, side porch, utility area and WC. To the first floor are 2 double bedrooms and bathroom. There is also double glazing and oil fired central heating.
Outside the property has a good sized front garden which is laid to lawn and shrubs. The main garden is to the rear which has a patio area and steps leading up to a good sized lawned garden.
The rural village of St Stephen offers a good range of village amenities including a social club, convenience store and Post Office, public house and local schooling.
St. Austell PL26 7PQ
Front Entrance
Part-patterned glazed door to hallway.
Hallway
Good immediate reception area with staircase to first floor, window to side and door to lounge.
Lounge
11' 7'' x 11' 5'' (3.53m x 3.48m)
Plus recess. Radiator. TV aerial point and window to front. Door to kitchen/dining room.
Kitchen/Dining Room
16' 2'' x 9' 10'' (4.92m x 2.99m)
Fitted with a range of base units providing cupboard and drawer storage, working surface over with inset sink unit and part-tiled walling. Space and plumbing for washing machine, cooker space and fridge/freezer space. Radiator. Two windows to rear and door to understairs storage cupboard. Door to side porch.
Side Porch
9' 8'' x 4' 3'' (2.94m x 1.29m)
Window to front and door to front, window to rear and door to rear. Opening to utility area.
Utility Area
6' 3'' x 5' 0'' (1.90m x 1.52m)
Oil fired boiler. Good useful storage space and sliding door to WC.
WC
5' 0'' x 3' 4'' (1.52m x 1.02m)
WC and window to rear.
First Floor
Landing
Doors off to both bedrooms and bathroom. Radiator and access hatch to roof space, window to side.
Bathroom
6' 4'' x 5' 6'' (1.93m x 1.68m)
Suite comprising panelled bath with Triton electric shower over, pedestal wash hand basin and close coupled WC. Radiator and patterned glazed window to rear. Fully tiled walls.
Bedroom 1
13' 0'' x 10' 0'' (3.96m x 3.05m)
Plus double doors to recessed wardrobe and door to wardrobe over staircase. Electric heater and window to front.
Bedroom 2
9' 11'' x 9' 6'' (3.02m x 2.89m)
Plus double doors to built-in wardrobe. Radiator and window to rear enjoying garden outlook.
Outside
To the front there is a good sized lawn and shrub garden with pathway leading to front entrance with block walling to boundaries and oil tank. To the rear there is a paved patio area with steps leading up to a good expanse of lawn with timber garden shed.
St. Austell PL26 7PQ
| Name | Location | Type | Distance |
|---|---|---|---|







.jpg)



.jpg)

.jpg)

 Mortgage Calculator
Mortgage Calculator


Email: info@burrowsestateagents.co.uk